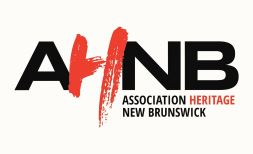GENERAL
Alternate TitlesSimeon Jones Residence
Private Residence
134-136 Sydney Street, Saint John, New Brunswick
Caverhill Hall at 134-136 Sydney Street, Saint John, is a luxurious two-storey Baronial Gothic mansion. It is made of limestone and has an imposing, highly asymmetrical design with a tall battlement tower.
The elaborate Caverhill Hall on Sydney Street, Saint John, was originally home to the former mayor of Saint John, Simeon Jones. The site gets its name from Jones' mother's maiden name. Fitting of its owner's prestigious status, its impressive construction stands out from its surroundings. Inspired by a mansion Jones had seen in Toronto, Caverhill Hall is a Baronial Gothic castle-like mansion, built from limestone and ornamented with balustrades, pillared balconies, and towers. The interior contains several luxury features, including a music room, libraries, an octagonal hall, and wall-embedded Victorian paintings.
Simeon Jones' political career started when he was elected to the city council in 1879 and continued after he was elected mayor in 1881. He left office in 1884, around the time this house was constructed. Outside of politics, he was a brewer, crafting high-quality ales alongside his 12 employees. In the present, the Picaroons Brewing Company sells an ale named after him.
In later years, ownership of Caverhill Hall was handed to Simeon's son, Robert Keltie Jones. In 1901, Robert lent the mansion as a temporary residence to the Prince of Wales (who later became King George V), as well as to the Duke and Duchess of Cornwall and York. In about 1914, the Jones family left the house, and it was soon adopted by the Canadian military as a WWI headquarters. In 1923, the building was purchased by the municipality and converted to the St. John Health Centre. When the Second World War broke out, it was given to the military again, this time serving as a recreation center for the Royal Canadian Air Force. It remained the Royal Canadian Air Force Social Club for over twenty years afterwards.
Municipal Heritage Preservation Act (1982/03/18)
ARCHITECTURE
Date of Construction1884
Exterior:
- Imposing two-storey castle-like massing
- Highly asymmetrical design
- Limestone construction
- Rectangular wooden vertical sliding windows variously in sets of one, two, and three
- Battlement tower
- Balustrades with quatrefoil bases
- Roof with balustrades and red granite columns with Corinthian capitals
- Cornice with brackets
- Large, recessed entrance with two granite columns, twin wooden doors, and sandstone steps
Interior:
- Cherry wood doors
- Music room
- Libraries
- Octagonal hall
- Wall-embed Victorian paintings
- Elaborate winding staircase
Edward Brass
John J. Brown
OWNERSHIP HISTORY
Notable Historic OccupantsSimeon Jones:
Original owner and mayor of Saint John from 1881 to 1884. Was also a brewer.
Robert Keltie Jones:
Simeon's son. Temporarily rented out to the future King George V, then Prince of Wales, and the Duke and Duchess of Cornwall and York.
Canadian Military:
Used building as a WWI headquarters, and later as a recreation center for the Royal Canadian Air Force during WWII.
City of Saint John:
Used building as the St. John Health Centre from 1923 until WWII.
SOURCES AND DOCUMENTS
Links/Related Content Photos
Photograph by the City of Saint John, taken from the Canada's Historic Places website
Sources
Historic Places: Caverhill Hall
My New Brunswick: Caverhill Hall
Wikipedia : Caverhill Hall
Picaroons Brewing Company: Happy Birthday Simeon Jones
Gabrielle Byrne


