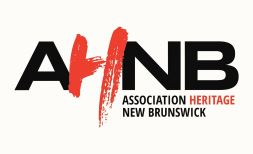GENERAL
Type / PurposePrivate Residence
107 Leinster Street, Saint John, New Brunswick
The Frederick P. Elkin Residence at the corner of Wentworth and Pitt streets in Saint John is a two-storey Queen Anne Revival residence with a prominent central tower.
The Frederick P. Elkin Residence is recognized for both its Queen Anne Revival-style architecture and its status as the former home of Frederick P. Elkin.
The Frederick P. Elkin Residence is a particularly elaborate example of a Queen Anne Revival-style residence. This is best seen in how the front facade's centre is pierced by a large, semi-octagonal tower topped by a finial. The mansard roof is another indicator of Queen Anne Revival influence, as are the various decorative elements, including dentils and spotted roof trim. One last notable feature is the entrance, which features an unusually detailed door with dentils and a stained glass window.
From sometime before 1914 until 1921, the house was occupied by Fred P. Elkin. F. P. Elkin was the son of RC Elkin, who was the founder of the prominent ship broker firm RC Elkin Ltd., which owned and operated several sailing vessels that regularly travelled on trade routes from the Maritimes to the West Indies. In 1907, Fred joined the company and eventually became its president. RC Elkin Ltd. would later be passed on to Fred's son and grandson before disbanding in 1979.
Interestingly, Elkin's house after leaving this building, located at 144 Duke Street Street, is also a heritage building under the name Frederick P. Elkin Residence.
An attractive feature of the property are the cornices that exist above each storey and a third for the base of the pinnacle roof. These cornices consist of dentils and wide decorative frieze bands.
Municipal Register of Local Historic Places (2008/08/18)
ARCHITECTURE
Date of ConstructionPre-1914
- Large semi-octagonal Queen Anne Revival tower with octagonal roof topped by finial
- Symmetrical windows, with the exception of the right door
- Sloping hood between first and second floors
- Mottled roof trim under middle-floor hood and under tower roof
- Flattish, bell-shaped mansard roof
- The left window on the second floor has a bracketed lintel and pediment, while the right window does not.
- Door adorned with particularly detailed dentil decoration and elaborate stained glass.
- Short shed roof, transom and decorative pilasters surrounding the door.
OWNERSHIP HISTORY
Notable Historic OccupantsFrederick P. Elkin:
Lived in this residence from before 1914 until 1921. F. P. Elkin was the son of RC Elkin, who was the founder of the prominent ship broker firm RC Elkin Ltd., which owned and operated several sailing vessels that regularly travelled on trade routes from the Maritimes to the West Indies. In 1907, Fred joined the company and eventually became its president.
SOURCES AND DOCUMENTS
Links/Related Content Photos
Front view of the Frederick P Elkin Residence, photographed by the City of Saint John. Image taken from historicplaces.ca.
Sources Contributors
Gabrielle Byrne


