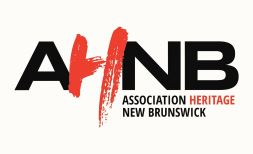GENERAL
Alternate TitlesPayzant & Card Co. Building
Hotel
3516 Cape Road, Dorchester, New Brunswick
The Weldon House Hotel in Dorchester is a green two-and-a-half story Classical Revival building. It has extensive fenestration with four dormer windows on the lateral gabled roof.
The history of the Weldon House Hotel goes back before its construction, to c. 1825, when John Hickman, Jr. established the first modern inn at the "Corner" in Dorchester. The "Corner" has been viewed as a key turning point in the transition from traditional inns to five-star hotels in the Westmorland County region. John's daughter, Mary Hickman, continued her father's business. Joined by her husband, William Weldon, and their sons, Mary ran several hotels in Westmorland County, with this specific hotel being erected during the 1840s.
Its symmetrical form, central entrance, and regular fenestration all mark this building as an example of the Classical Revival style. The lateral gabled roof features four dormers as well as wide, returned eaves. An unusual feature of the design is the inclusion of tamarack ship knees, which are usually used to brace boats. This design element likely comes from the ship builders who aided in the building process. The hotel featured a bar that was known for its high quality. By 1864, the square of land around the hotel had no less than eleven shiretown offices for lawyers and almost as many taverns, resulting in the square being nicknamed the "Devil’s Half Acre".
In later years, a renovation was carried out by the Westmorland Historical Society with the help of Dorchester Penitentiary inmates. Once the hotel closed down, the building was used as a Payzant and Card retail store for some time. It is currently the home of the Dorchester Memorial Public Library.
Municipal Register of Local Historic Places (2010/04/19)
ARCHITECTURE
Date of Constructionc. 1840s
- Symmetrical two-and-a-half-storey Classical Revival-style form
- Large storefront windows, recessed entrance, and decorative cornice on first storey
- Seven symmetrically-placed windows on second storey
- Side-gabled roof with wide eaves
- Symmetrical fenestration, including four gabled dormers on roof
- Tamarack ship knees used in construction
- Sign above entrance reading "Payzant & Card Co., Ltd.", a remainder of the building's time as a retail store
William Weldon
OWNERSHIP HISTORY
Notable Historic OccupantsMary Hickman:
Creator and owner of this hotel, as well as several others in Westmorland County. Her father, John Hickman Jr., was responsible for established the first modern inn at the "Corner" in Dorchester back in 1825.
William Weldon:
Mary's husband and business partner.
Payzant & Card Co. Ltd
SOURCES AND DOCUMENTS
Links/Related Content Photos
Front view of the Weldon House Hotel, photographed by the Village of Dorchester. Image taken from historicplaces.ca.
Sources
Historic Places: Weldon House Hotel
My New Brunswick: Weldon House Hotel
Gabrielle Byrne


