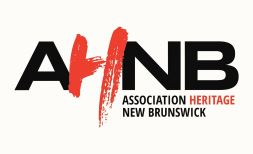GENERAL
Type / PurposePrivate Residence
293 Canada Street, Fredericton, New Brunswick
The Hatt House is a luxurious two-and-a-half storey residence at 293 Canada Street, Fredericton. It is a particularly elaborate example of Queen Anne Revival-style architecture, and is located on the historical section of “Nob Hill”.
This elaborate Queen Anne Revival house in Fredericton holds a surprising amount of class-related history. The Hatt House was designed for Annie and Charles Hatt in 1885. Annie was the daughter of Alexander "Boss" Gibson, the multi-talented entrepreneur who is credited with vitalizing the industrial development of Marysville (now a part of Fredericton), while her husband Charles worked as an accountant at Gibson's cotton mill.
This house provides an interesting insight into the divide between regular workers and managers in Victorian industrial towns such as Marysville. The house is located on "Nob Hill", named after "Nob", a Victorian slang term for industry management. The hill is covered by the homes of Gibson's family, as well as the managers and overseers of his businesses. The position of the hill allowed it to overlook both the St. John River and the downtown area, where the workers lived. This marked a sharp physical divide between the classes.
The size and amount of decoration of a house were also determined by whether it was owned by a family member of Gibson, a manager, or a normal worker. Hatt House is unique in this regard as it was inhabited by both a Gibson family member and a Gibson manager. The combined prestige of the couple is evident in the house's massive size, being two-and-a-half stories tall when most nearby structures were just one-and-a-half stories, and its lavish decoration, which is more elaborate than its already luxurious neighbors.
Local Historic Place (municipal) (2010/06/14)
ARCHITECTURE
Date of Construction1885
- Position on Nob Hill, historical district populated by Marysville's elite
- Two-and-a-half storey wooden frame massing, symmetrical except for having one bay windows on south side and two on north side
- Steep cross-gabled roof with returned eaves and two chimneys
- Double door entrance with stained glass panels
- Clapboard siding
- Corner boards
- Enclosed front veranda
- Extensive decoration, including scalloped shingling on gable ends, finials at each gable, dot and dash pattern surrounding the windows and doors, frequent fan-shaped circular ornamentation, and stained glass windows on second storey
Alexander "Boss" Gibson
OWNERSHIP HISTORY
Notable Historic OccupantsAnnie Hatt:
Daughter of Alexander "Boss" Gibson, the multi-talented entrepreneur who is credited with vitalizing the industrial development of Marysville (now a part of Fredericton).
Charles Hatt:
Annie's husband, who was also an accountant at Gibson's cotton mill.
SOURCES AND DOCUMENTS
Photos
Front view of the Hatt House photographed by the City of Fredericton. Image taken from historicplaces.ca
Sources Contributors
Gabrielle Byrne


